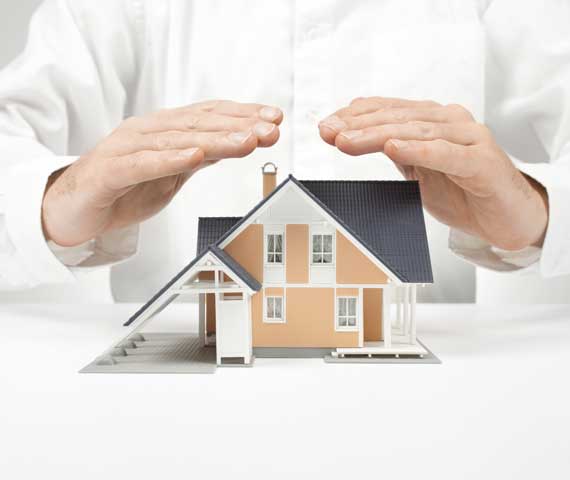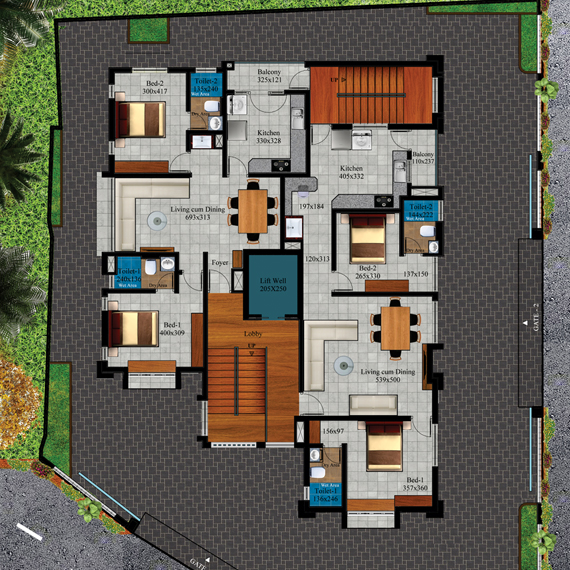We are very proud to introduce our new venture at the heart of Calicut city, the Norker Grand Palace. Unlike normal apartment buildings, the Norker Grand Palace is aesthetically designed to give the appearance of a European palace. The exterior design presents the building as a single large palace although the entire building comprises only eight individual living units. For each individual, the design creates a feeling of singly owned residence
We are constructing high-quality residences with aesthetic features and thoughtful planning. Special infrastructure is integrated into the buildings to provide unique services found in traditional family systems, while ensuring sufficient privacy.
Our vision is to build homes that are suitable for a new lifestyle and family structure. We aim to incorporate the facilities of traditional family systems into modern living through beautiful and functional dwelling designs.





